22017 Bryant, West Hills, CA 91304
22017 Bryant, West Hills, CA 91304
$999,999 LOGIN TO SAVE
Bedrooms: 3
Bathrooms: 3
Area: 1407 SqFt.
Description
ADU possibility! The attached 2 car direct access garage is fully drywalled, painted, HVAC ducted and plumbed for hot and cold water. Updated and on a quiet cul-de-sac in one of West Hills most sought-after neighborhoods and is located on a HUGE 11,010 sq. ft. lot. The expansive family room is bathed in natural light and is enhanced by recessed lights, crown molding, a dramatic floor-to-ceiling raised hearth custom tiled fireplace, sliding glass doors that lead to the backyard, and wood laminate floors. Guest powder room with custom vanity, vessel bowl basin, designer lighting and tile floors. The chef in the family is going to truly appreciate the contemporary remodeled kitchen with its sparkling windows, tray ceiling, recessed lights, custom rich wood-grained cabinetry, pantry, Caesar Stone countertops, full custom-tiled backsplash, farmhouse basin, state-of-the-art stainless-steel appliances which includes a built-in Kitchenaid self-cleaning oven, Dacor 5-burner gas cooktop, ventilation hood with task lighting, Miele® dishwasher and handy center-island with additional storage and easy-care tiled floors; plus an oversized Caesar Stone crowned double-sided breakfast bar. The dining room fittingly adjoins the kitchen and with its gleaming picture window, recessed and custom lights, and wood laminae floors it is perfect for any occasion. The bright and spacious primary bedroom is enriched by a glistening window, crown molding, designer lighting, mirrored wardrobe doors and wood laminate floors; plus, a private en suite primary bathroom with modern vanity, stone countertop, undermount basin, built-in vanity, framed dressing mirror, custom designer tiled tub/shower and tile floors. 2 additional bright and airy bedrooms with sparkling windows, ample closet space to maximize storage and complementary wood laminate floors. Guest bathroom with recessed lights, stylish vanity, stone countertop, undermount basin, framed dressing mirror, barn door style sliding glass door step-in shower with bench seat and custom tile floors. Indoor laundry room with sliding modern barn door. Tankless water heater. The sprawling private backyard will be a favorite entertainment destination with its sparkling in-ground pool (re-plastered 2020), newer pool pump (2020), covered patio with skylight and lighted ceiling fan, green lawn, colorful planters, and lush greenery.
Features
- 0.25 Acres
- 1 Story

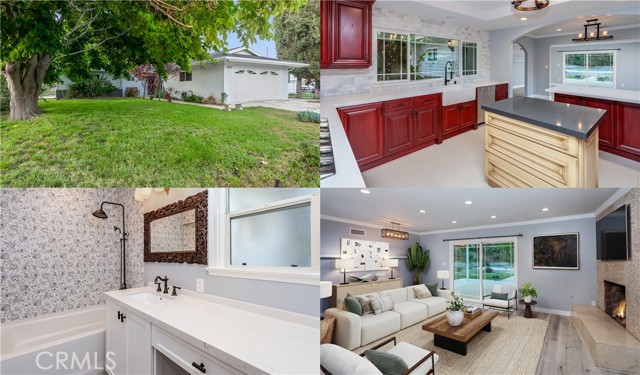
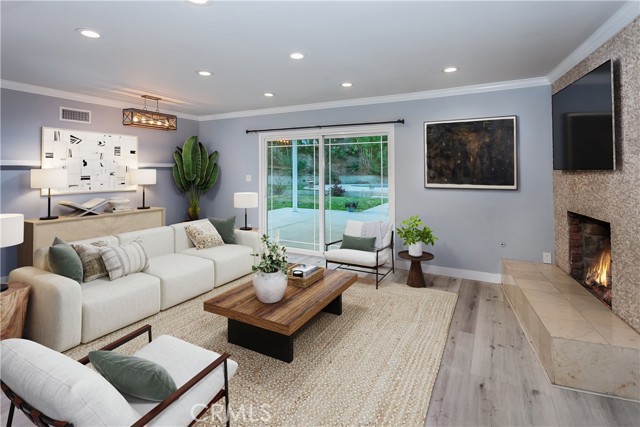
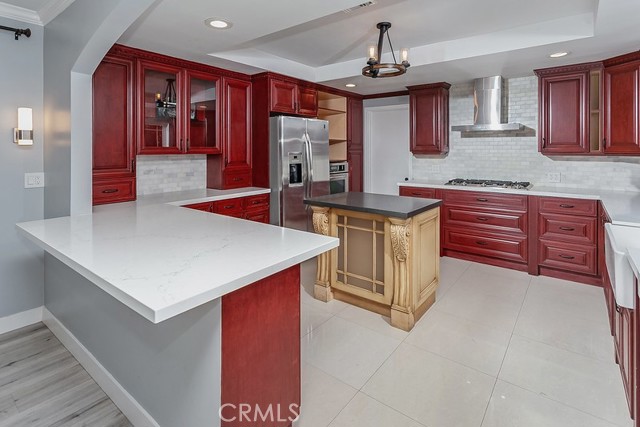
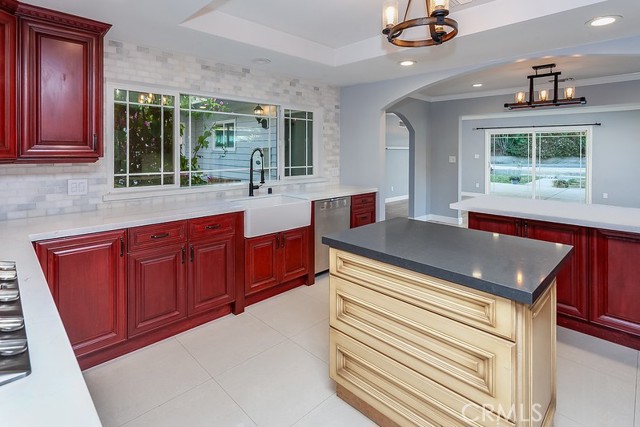
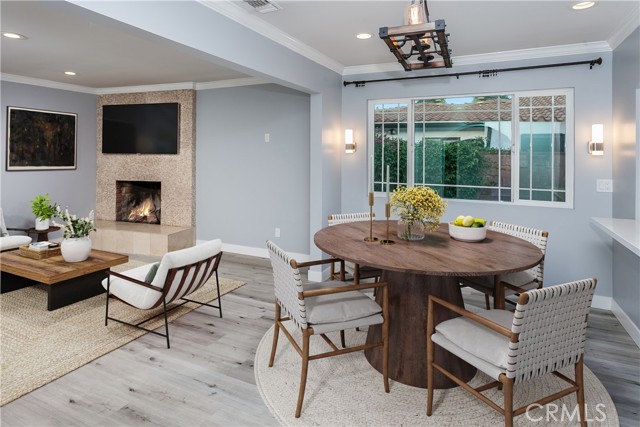
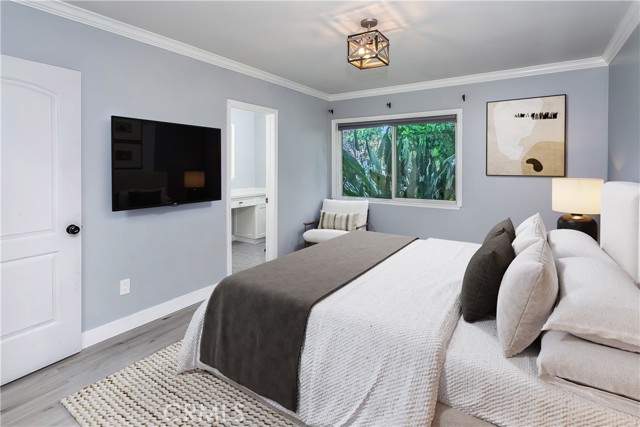
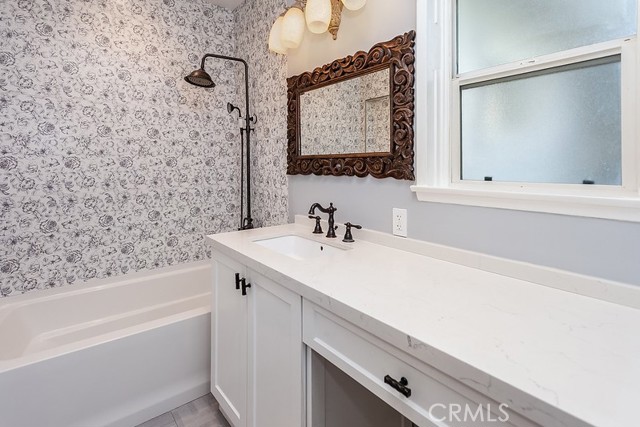
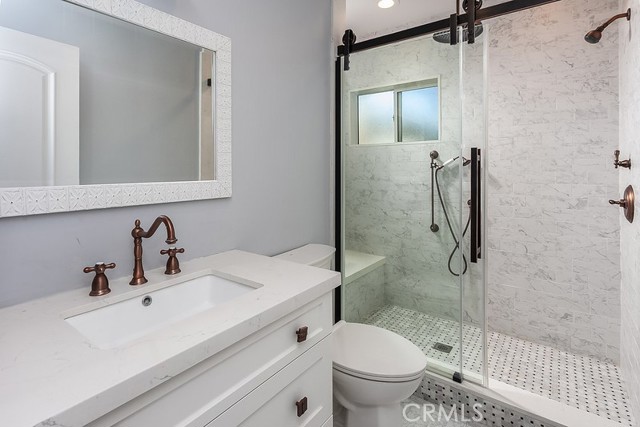
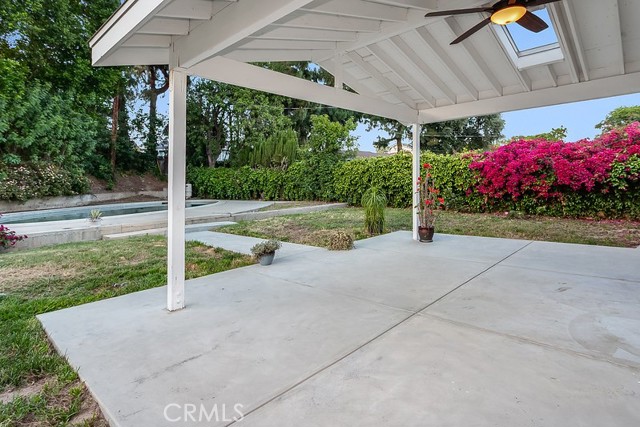
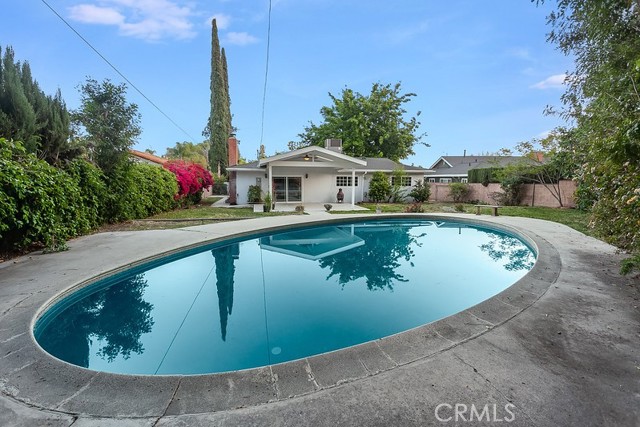
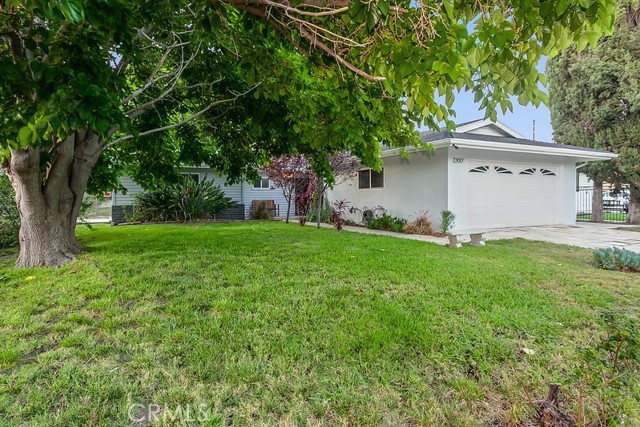


 6965 El Camino Real 105-690, Carlsbad CA 92009
6965 El Camino Real 105-690, Carlsbad CA 92009



